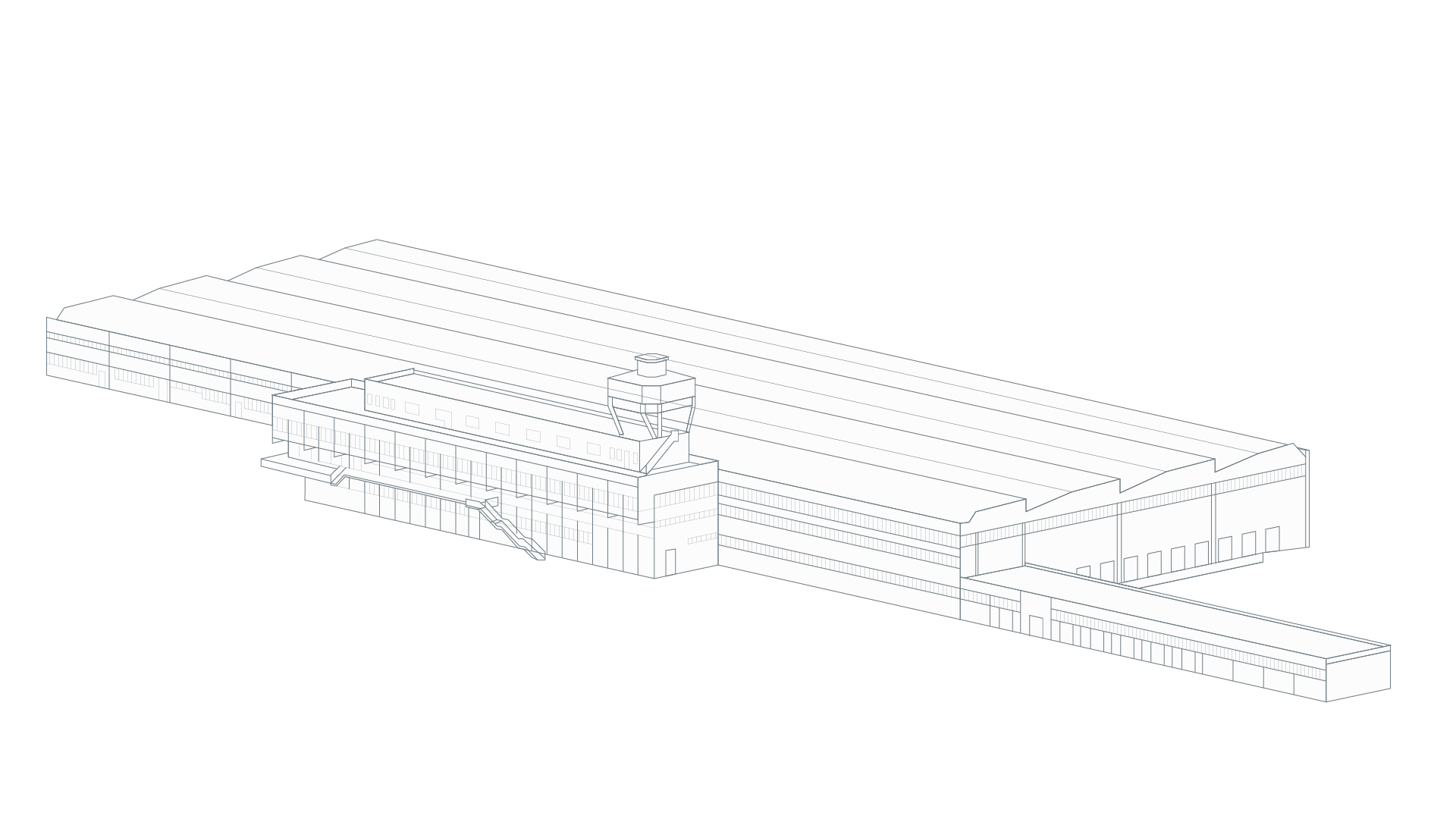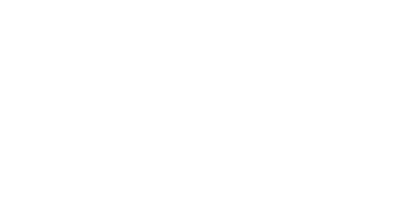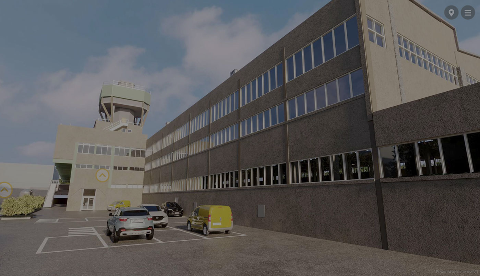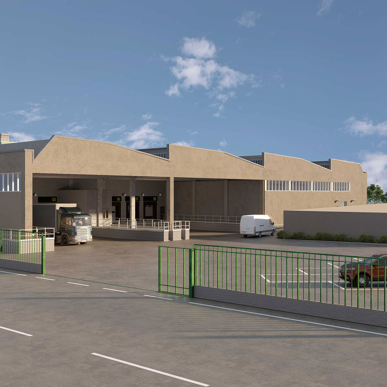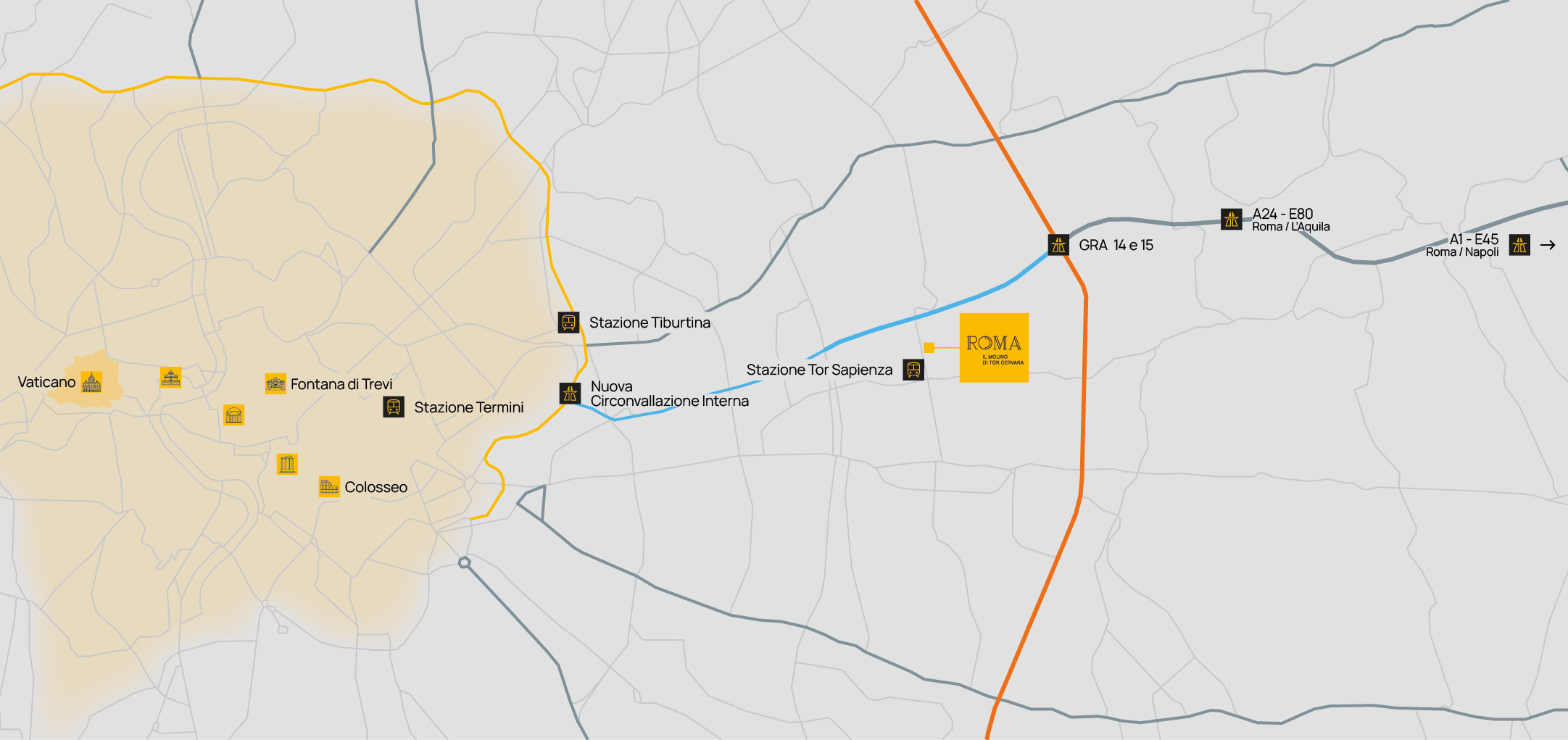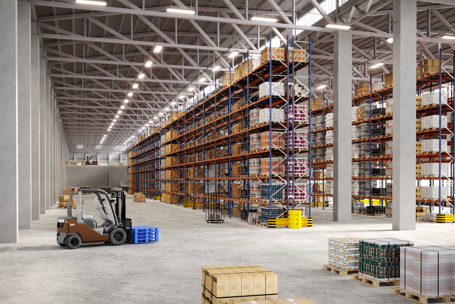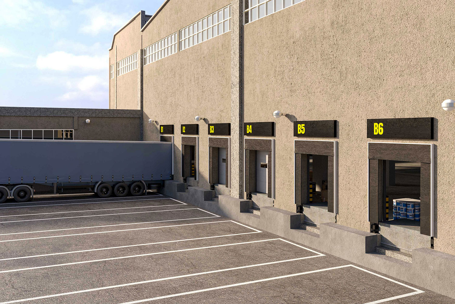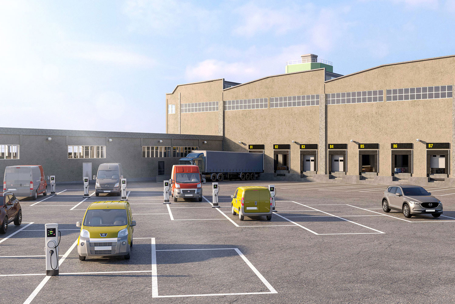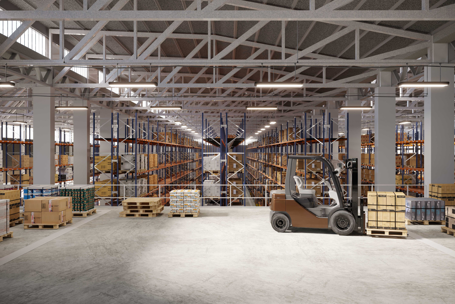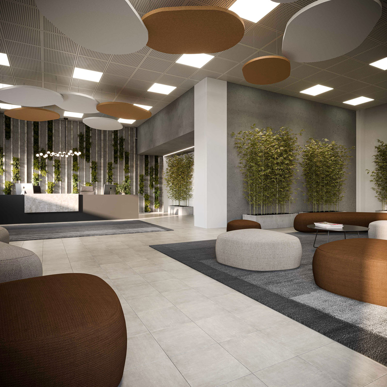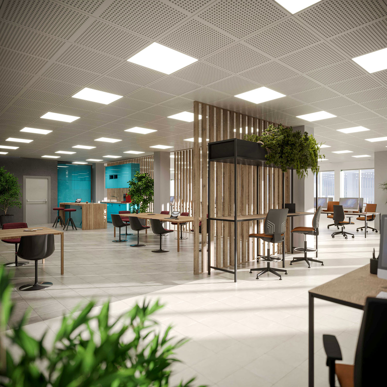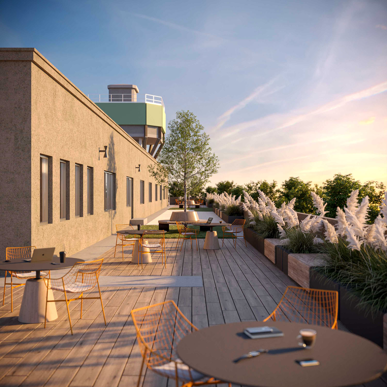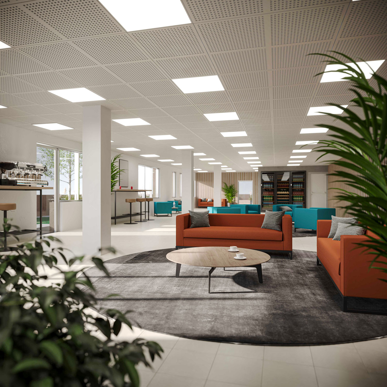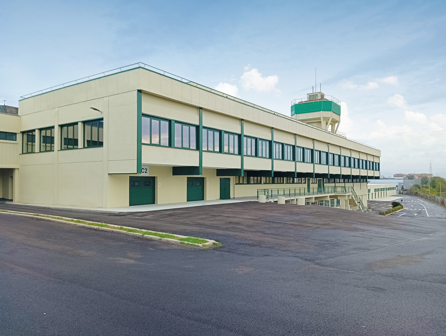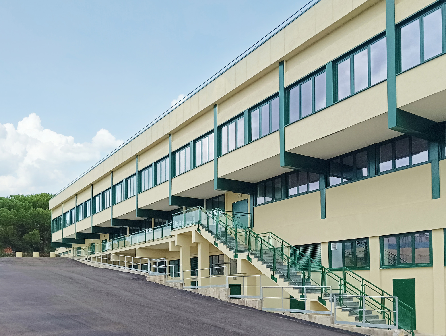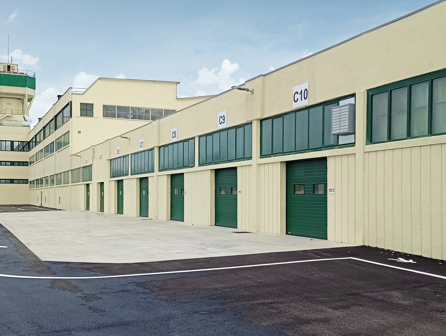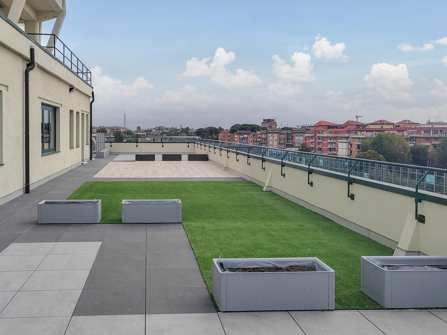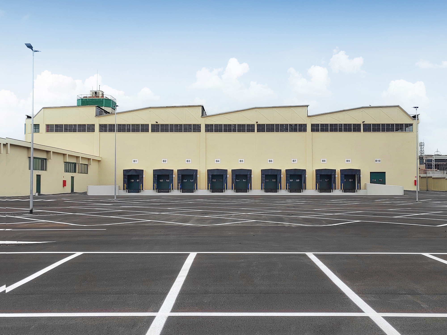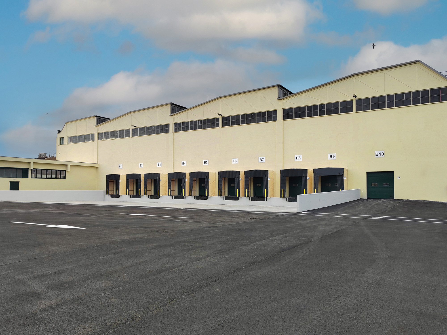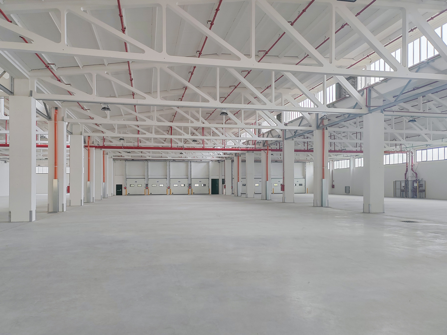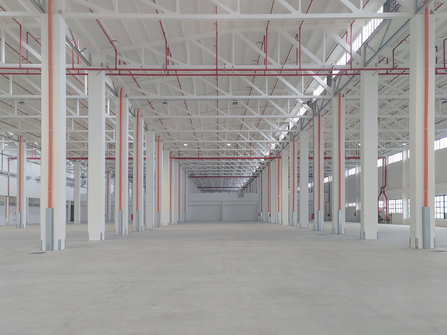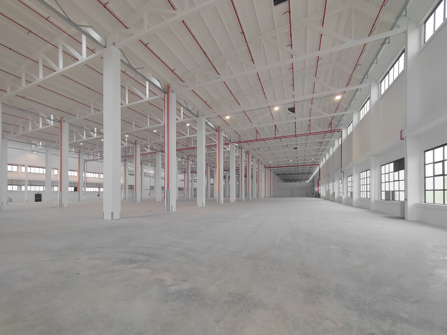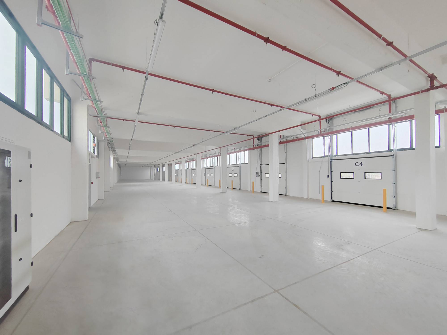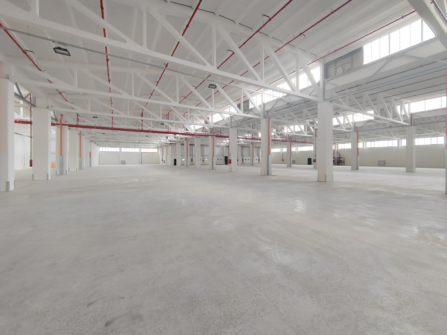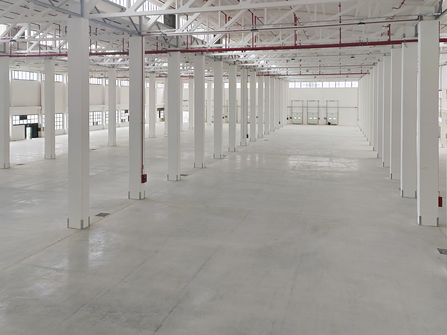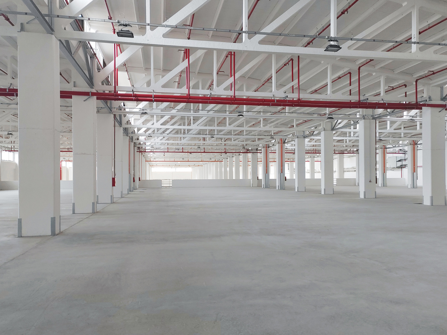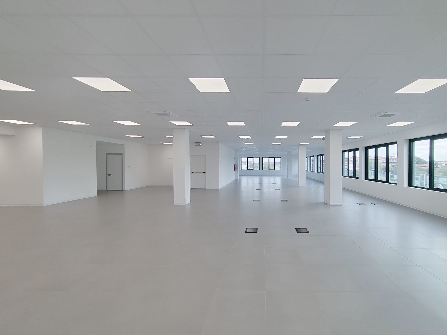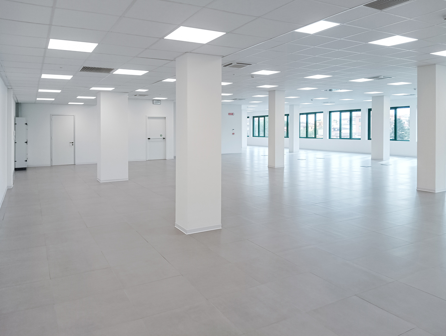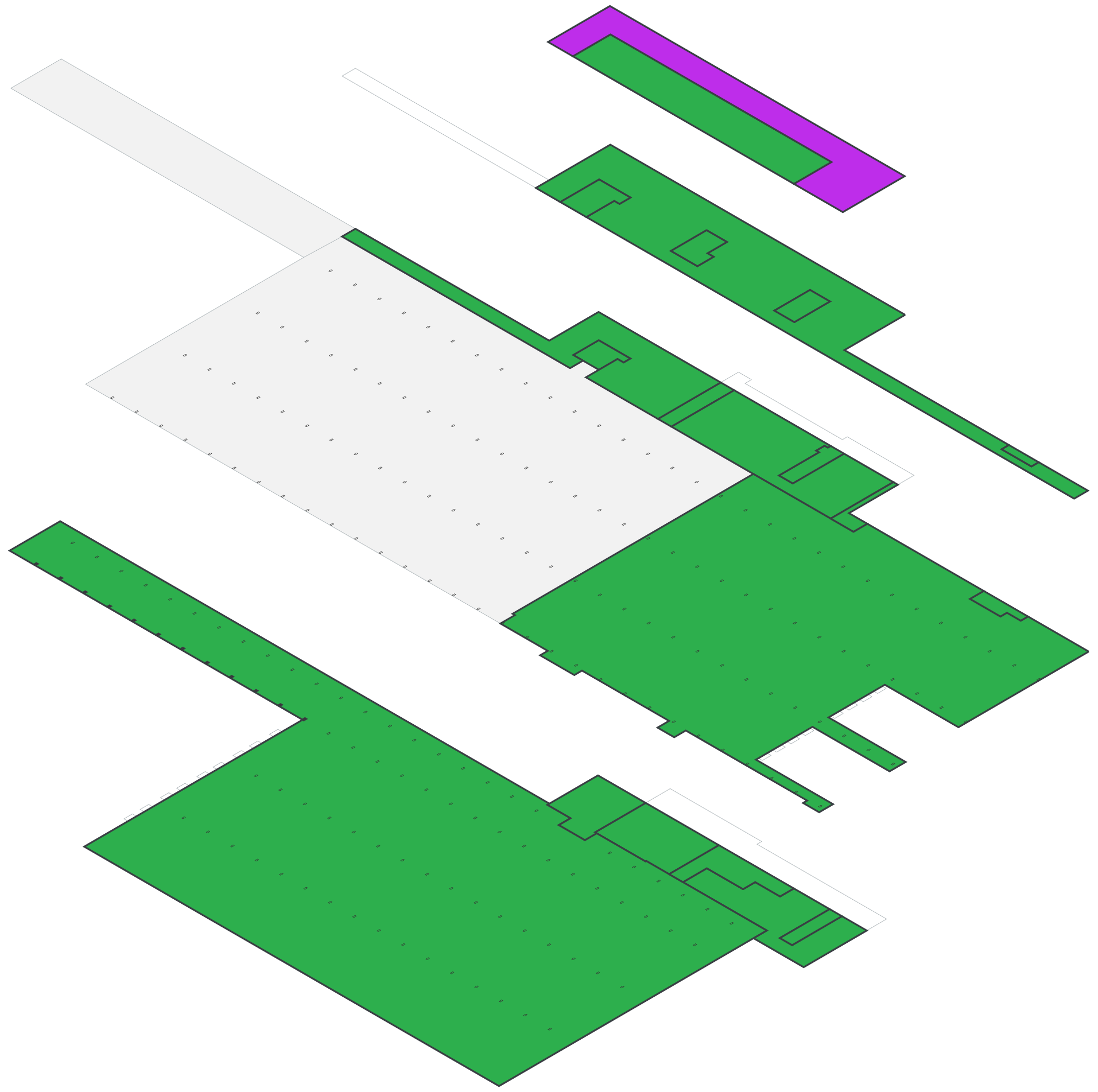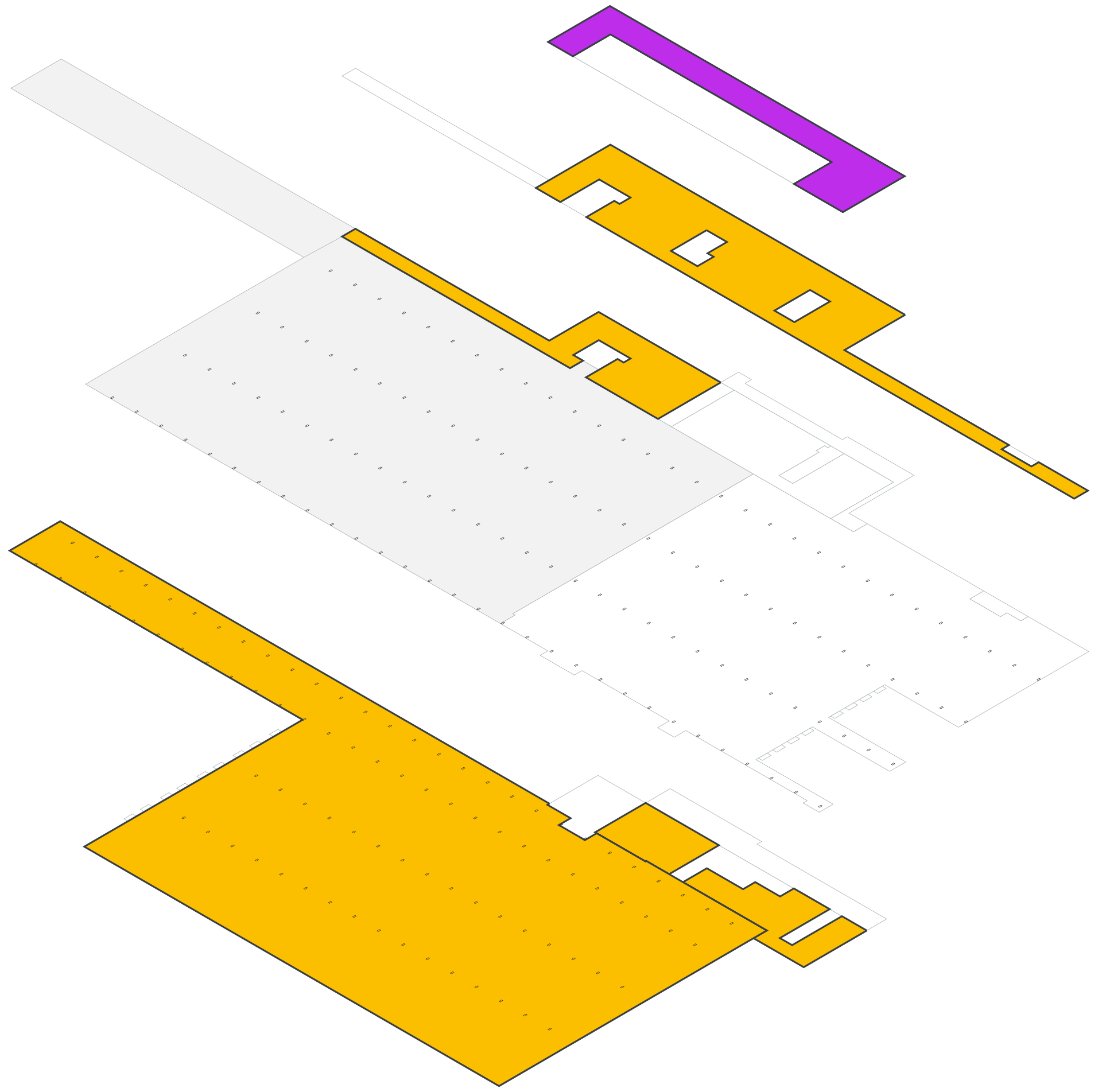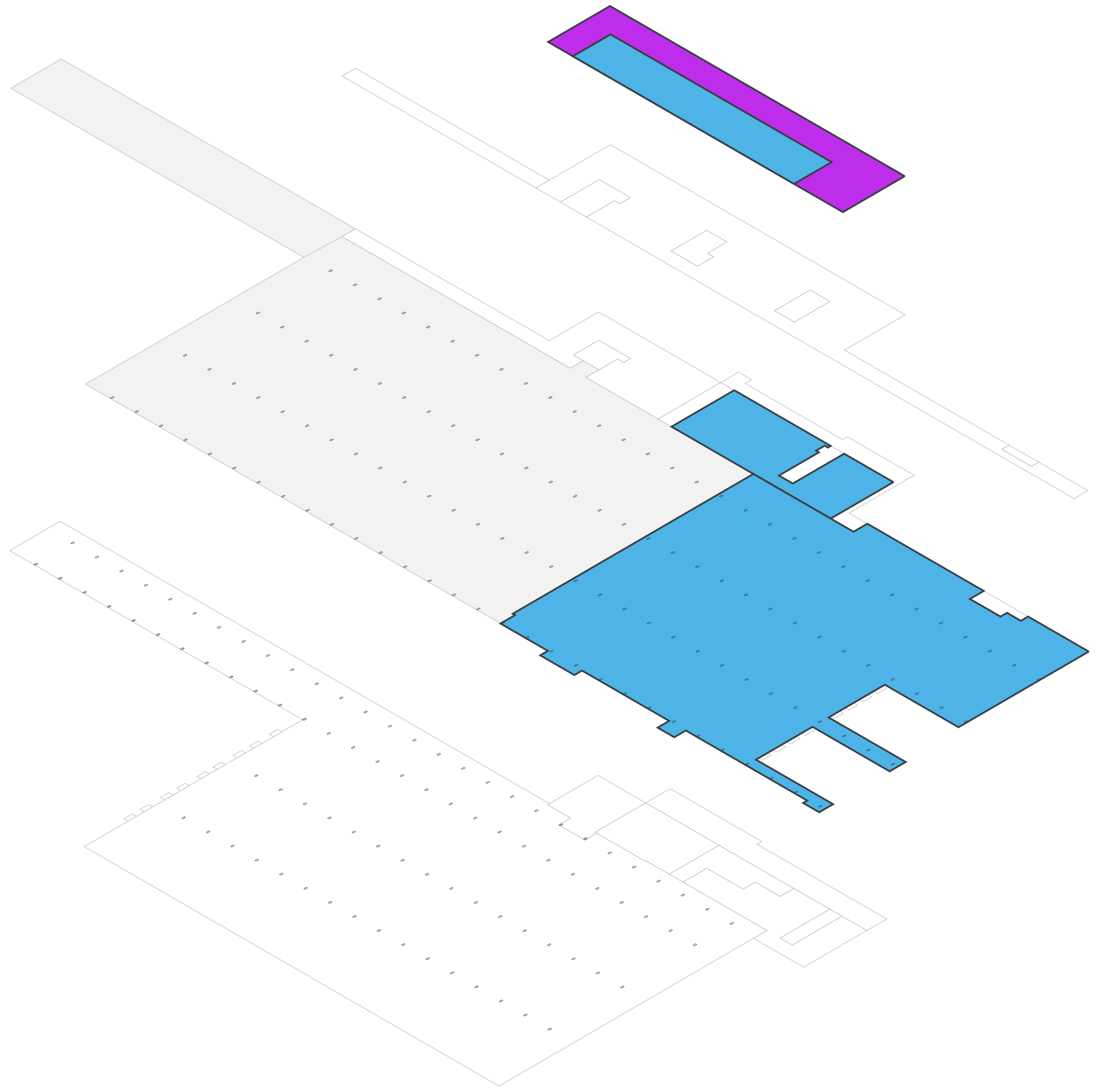An urban logistic hub smart and contemporary
Total surface 16.600 sqm
Double height storage area
from 5,7 mt to 11,2 mt
17 loading bays for trucks
9 loading bays for vans
Il Molino di Tor Cervara is a logistics center at the gates of Rome.
A multipurpose hub designed to best meet the needs of contemporary logistics, unique in its kind, featuring a double-height warehouse area and office spaces.
The logistics facility enjoys a privileged location from which the entire city of Rome can be easily reached. It's located near the main highways, making it easy to reach from outside the capital.
Proximity to the city center
200 m from Stazione Tor Sapienza
7 km from Stazione Tiburtina
8 km from Stazione Termini
In proximity of major
roads and highways
1 km from A24-E80 (Roma/L’Aquila)
3 km from GRA - 14 and 15 exits
8 km from “Nuova Circonvallazione Interna”
10 km from A1-E45 (Roma/Napoli)
/ Facility
A multifunctional
logistics center
LEED Certification
16 columns serve
32 charging points
88 car parking lots
43 van parking lots
The hub is structured to accommodate all needs for different activities and logistical solutions to serve the city of Rome in the most efficient way according to the type of costumers.
Extensive maneuvering spaces are available to ensure maximum security for loading and unloading procedures of goods.
The internal warehouse space is ideal for the movement and parking of light commercial vehicles.
/ Offices
Bright open spaces
In addition to the logistics warehouse, the facility has a 2.700 sqm office area that is characterized by its hospitality, brightness and flexibility.
/ Gallery
The images of the
logistics center
/ Site Plan
Explore the floor plans of
Il Molino di Tor Cervara
Discover the versatility of our warehouse: designed to adapt as both a single tenant and multi-tenant space, offering flexible logistics solutions for every need.
